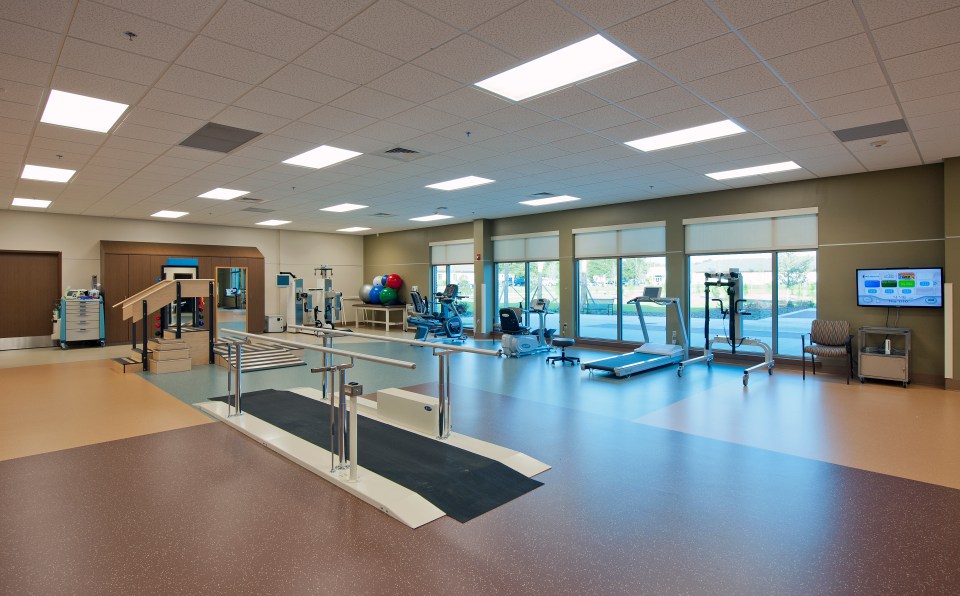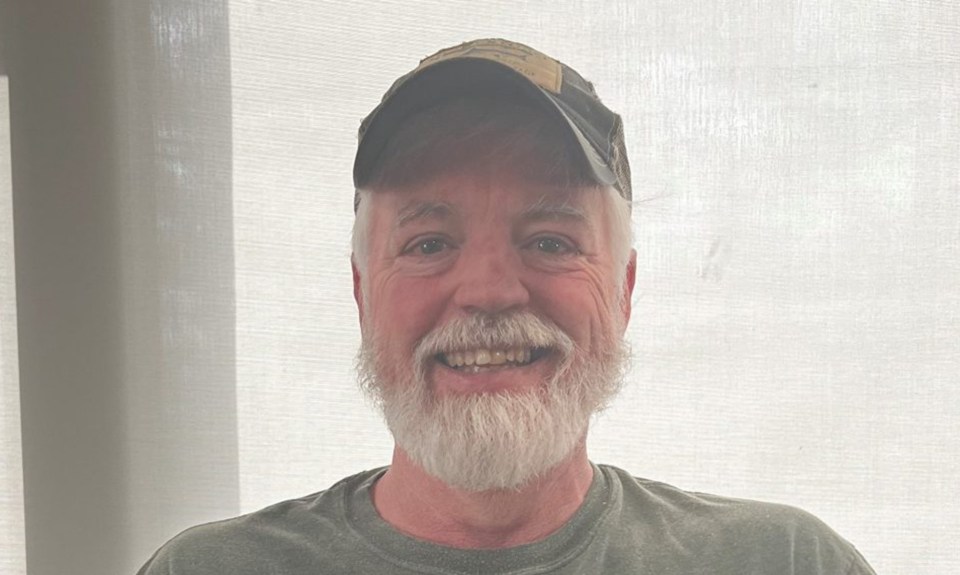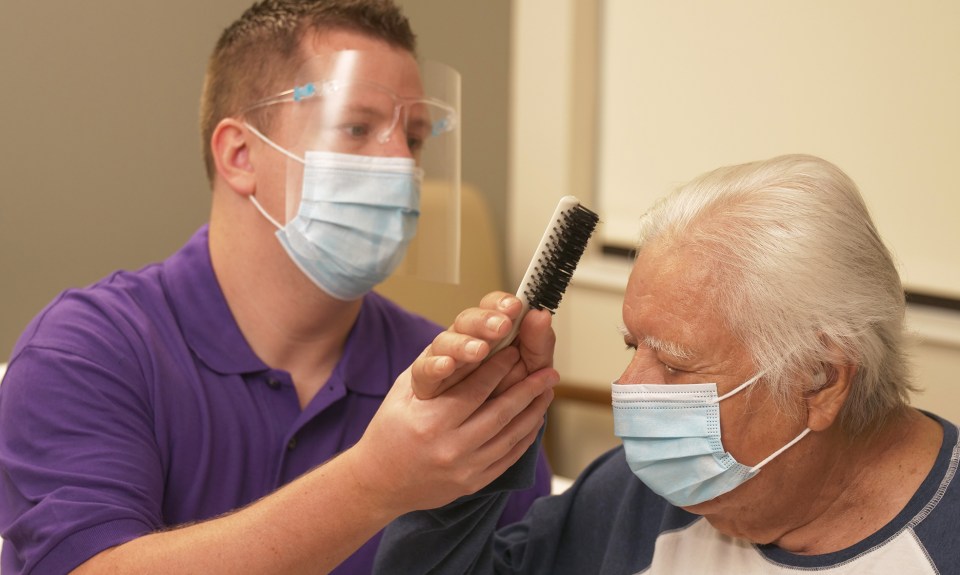A lot of thought goes into building and furnishing new Encompass Health hospitals, but in the end, it’s centered around the patients and their comfort and safety.
Walking inside St. John Rehabilitation Hospital, Affiliated with HealthSouth, patients are greeted with some familiar scenes.
Nostalgic images of the Tulsa, Oklahoma town where the hospital is located decorate the walls, taking visitors back to hometown favorites such as Tally’s Cafe and Tulsa’s Pioneer Ball Room. It’s a familiar scenario in Encompass Health hospitals, especially new ones like St. John Rehabilitation Hospital, which moved into a new building summer 2017.
Familiar photographs decorate the hallways. It makes patients feel at home, said Elaine Prince, vice president of supply chain operations, and it is just one of many ways Encompass Health hospitals are designed to ease patient anxiety and make sure they are comfortable during their stay. While the company doesn’t have as much control over the design of existing buildings or those housed within a joint venture partner, Lawrence Whatley said great care is taken to ensure new hospitals are designed with patients and their caretakers — be they family members and friends or hospital clinicians and staff – at the forefront.
“We want to promote healing,” said Lawrence, vice president of construction and design. “We’re looking at safety, and quite frankly, affordability.”
New hospital designs have come a long way, with open floorplans and lots of light. There’s also more attention to detail, allowing a space that’s not only safe and sound but also welcoming with a sense of place in the communities in which they are located.
Raising the Bar on Industry Standards
Like all in the healthcare industry, Encompass Health has to adhere to strict industry guidelines and regulations, which are revised every four years. Lawrence said Encompass Health has developed a prototype based on those regulations and guidelines but takes them a step further, seeking input from those working inside the hospitals.
“We’ve talked with therapists and clinicians,” he said. “We’ve also had meetings with regional presidents and quality (representatives).”
Encompass Health’s prototype is ever evolving to meet both regulatory guidelines and the needs of the local hospitals. The typical new Encompass Health hospital starts with an L-shape footprint with 40 beds. The design can easily be doubled to 80 beds, which changes the footprint to the familiar U-shape many of the hospitals have. Lawrence said one-story buildings are preferred, but not always possible.
“Sometimes it’s dictated by the site,” he said. “For example, it’s very expensive to buy land in California.”
That might mean consolidating the building’s footprint by adding a second story, allowing a smaller piece of land, thus trimming the costs –another factor that’s always in play when building a new hospital, he added. Encompass Health is moving toward single-occupancy rooms in its new buildings. Federal regulations require these spaces to be at least 140 square feet with a 3-foot clearing on either side of the bed. All hospital rooms are also required to have a window, thus the L and U shapes of the building.
This design creates an easy flow throughout the hospital. Nursing stations are positioned where they can see all the patient doors on their hall, and alcoves were recently added to hallways to make room for portable work stations.
“Because of our equipment, we developed corridors with alcoves,” Lawrence said. “That allows us to position that equipment in those spaces without blocking the hallways.”
When it comes to the public areas in the hospital, these are all centrally located near one another. The therapy gym is near the cafeteria and opens to outdoor spaces. While not all these architectural features are specific to Encompass Health hospitals, Lawrence said the company emphasizes the open plan that allows nurses a clear sight-line to patient rooms and public spaces. A more unique aspect of Encompass Health’s hospital design is the décor.
Adding Local Flavor to Function
St. John Rehabilitation Hospital CEO David Nicholas doesn’t consider himself an aficionado when it comes to interior design. However, he will tell you that the new hospital in Tulsa certainly fits in with the community it serves.
“I’m not sure if I’d call it Southwestern,” he said of the hospital’s color palette. “But it fits the Oklahoma environment. There’s lots of browns and dark oranges and light greens.”
After sorting through color and fabric samplings from the home office, David and his executive team were the final decision makers when it came to the hospital’s color scheme, as well as artwork. Lawrence said that’s so patients feel more at home, or at least connected to it, during their stay.
While in Oklahoma the coloring takes on a more Native American feel. Amber Hancock, Supply Chain Operations senior project manager, said each hospital has its own color scheme, and the artwork reflects the local flavor be it signs of the sea in Florida, Route 66 in Tulsa or Inniswood Gardens in Westerville, Ohio. Amber said the recent push to place local imagery inside hospitals, has gone a long way to making patients feel more comfortable, and the vivid photography is popping up in both new and old hospitals.
“That really is one of the biggest pieces,” she said. “The artwork was much more generic before; now it’s more historical with local landmarks, which might trigger memories.”
Though the artwork and color palettes change from location to location, the furnishings in Encompass Health hospitals are standardized. Elaine said selections are based on several factors, including comfort, industry guidelines and regulations and cost, and they think of everything when it comes to fully furnishing and equipping the hospitals – even down to the trash cans.
“We can’t have regular trash cans,” Elaine said. “They have to be flame resistant.”
The company also established nursing, therapy, kitchen and housekeeping equipment standards using its regional advisory boards in order to ensure all Encompass Health hospitals have the essential items for their staff to assist patients with their recovery. Hospital staff determines the therapy gym equipment placement that best fits their patients, based on their flow and population.
Being a replacement hospital – prior to getting a new building, St. John Rehabilitation Hospital was located inside its acute-care partner’s building – David said that task was somewhat less arduous than what he imagines it would be for a new hospital.
“We were at an advantage; we were able to look through our existing equipment,” he said. “Then we had input from our chief nursing officer and therapy director to see what we needed.”
For new hospitals, Elaine said it can be a bit more complicated, but her department offers a list of preferred vendors as well as suggested equipment.
Putting It All Together
Once a CEO is in place for a new hospital, Supply Chain Operations really springs into action. With the CEO’s blessing, Elaine said they begin purchasing furniture and equipment.
“We have bi-weekly calls once the CEO is hired,” she said. “We want to make sure they like the wheelchair sizes and make sure all special needs are met.”
As furniture and new equipment begins arriving, typically several months before the opening, it’s stored in a nearby warehouse. In all, it takes about 18 months to build a new hospital, and there’s a five day installation period to move in all equipment and furniture. When the hospital opens, it will be fully functional and ready for patients. During the construction process, the building technically is owned by the general contractor. Then, after a final inspection, the keys are turned over to Encompass Health.
“It’s really neat to see this start flat on a sheet of paper and go to a full-blown building dedicated to treating and healing patients,” Amber said. “It’s organized chaos, but it seems to work.”
The content of this site is for informational purposes only and should not be taken as professional medical advice. Always seek the advice of your physician or other qualified healthcare provider with any questions you may have regarding any medical conditions or treatments.



